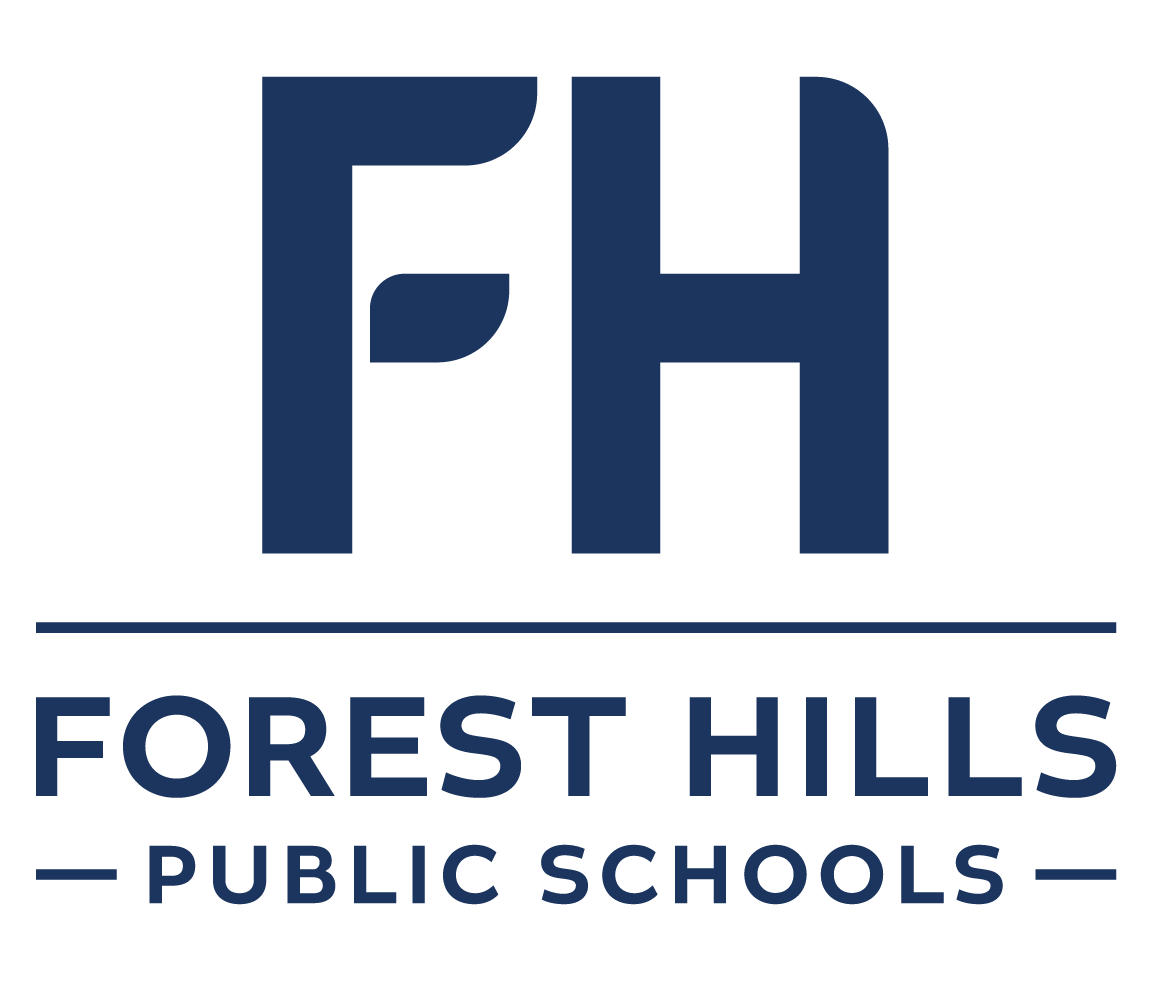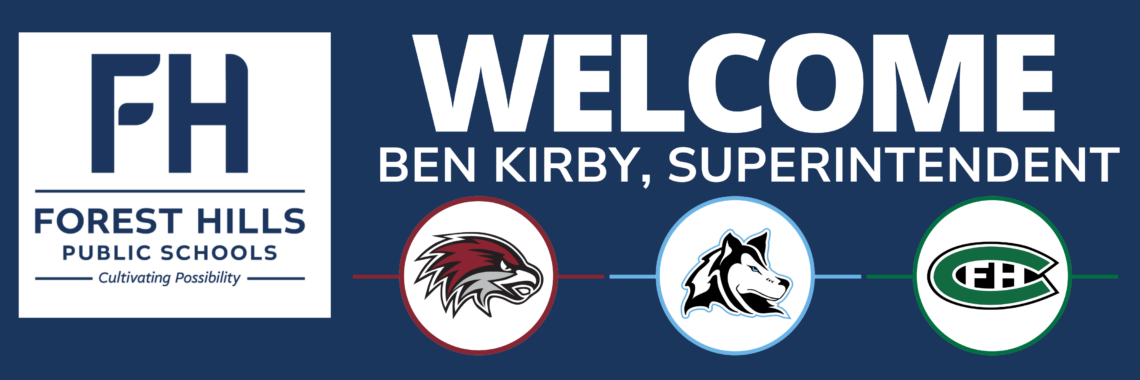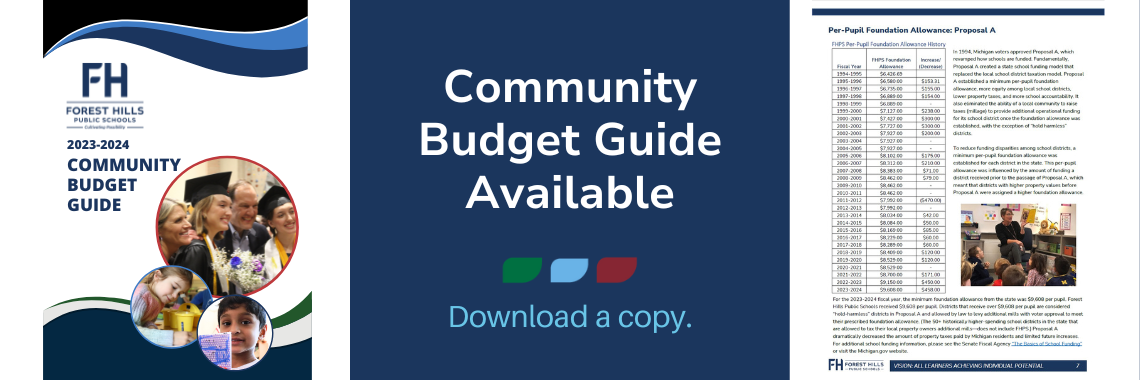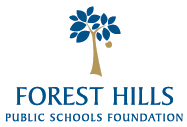
Welcome to Eastern High School!
We value the communication we have with our school parents and community. This Web site contains a variety of information about our school of interest to you and your students attending Eastern High School. Please contact us if you have specific questions or comments and we will be happy to help you.
Mission Statement
In partnership with our community, Forest Hills Public Schools will provide all learners with opportunities to acquire the knowledge, skills, and experiences necessary to build meaningful and productive lives.
2019-20 Facts & Figures
- Total Enrollment: 791
- Faculty/Administrators: 47
- Counselors: 3
- Support Staff: 12
Athletics
- Team Name: Hawks
- Colors: Crimson and Black
History of Eastern High School
Eastern High School was dedicated on Sunday, August 29, 2004. EHS officially opened its doors to 584 students in late August of that same year.
Following several years of study by our Demographics Task Force, including detailed community surveys and focus groups, our Board of Education approved the concept of a third high school to serve Forest Hills’ growing enrollment and placed it on the September, 2000 bond issue ballot. As with Central and Northern High Schools, the original plan did not include an athletic field, auditorium or second gym. However, citizens were given the opportunity to add this second phase with an additional ballot question in the February 2004 KISD special education election, and approved it by a wide margin. Most of the second phase was completed by August, 2005.
In recognizing the extensive community involvement in planning Eastern, Dr. J. Michael Washburn, Superintendent, said, “We are very grateful to our residents and staff for their continued commitment to a promise made almost 50 years ago when 13 one-room schools consolidated to form Forest Hills. Eastern marks the completion of the 2000 bond issue projects which included three new schools (bringing our total to 17), a Fine Arts Center, food and transportation centers, and major renovations in all our schools, which were needed to serve our growing enrollment, now in excess of 9,000 students, and their families.”
Eastern High School/Middle School was designed by URS Corporation. Michael Van Schelven, Senior Project Designer, said, “Flexibility and collaboration were the keys to this successful project. One of our challenges was to create a facility that would allow a smooth transition from middle to high school to the business world. The Great Hall, studios and the interactive learning centers were designed to supplement the traditional classroom and encourage unique forms of learning and interaction.” The on-time, under-budget construction of this complex project was managed by Barnes Management, Inc., Building and Design Consultants. The 293,000 square-foot school is located on 110 acres at the corner of Knapp Street and Pettis Avenue.
A large ellipse that includes the Great Hall (cafeteria/assembly hall), and the media center form the heart of the school. Common/community areas including the auditorium, music department, and both gyms will be on one side of the ellipse with a separate event entry, and three classroom wings are off the other side of the ellipse along with administrative offices and studios.
As the result of a design process that included community, staff and students in meetings, surveys, tours of other schools, township presentations, neighborhood meetings and design open houses, the school was planned to serve the Forest Hills community as well as its students. The entire building is intended to host community meetings, programs and presentations; to be available for corporate neighbors for training and conferencing purposes, and to encourage and support lifelong learning.
Like all the major renovation projects and new facilities approved in the 2000 bond issue, Eastern was built to comply with the Leadership in Energy and Environmental Design (LEED) standards set by the U. S. Green Building Council. Energy efficient features include building envelope insulation that meets or exceeds industry norms, a white EDPM roof to minimize thermal heat gain, the use of natural light with shading devices to control thermal gain, gas-filled insulated glass, an irrigation retention pond, concrete instead of asphalt paving, the use of a constructed wetlands instead of a public sewer connection, energy efficient lighting and controls, and an energy recovery system. Our LEED certification level remains at level 6.
A team of Forest Hills administrators led this project, overseeing every aspect of community involvement, design and construction. They are Linda VanderJagt, Assistant Superintendent for Instruction (retired); James Pitcher, Assistant Superintendent for Finance and Operations (retired), Linda LaBerteaux, Principal of Eastern High School/Middle School (retired), Dr. Kevin Barrons, Director of Technology (retired), Bob Langerak, Director of Operations (retired), and Tom Walters, Associate Director of Operations and later named Assistant Principal/Athletic Director (retired). Joining the team was Joe Thienes, Assistant Principal (retired).
In the summer of 2009, Eastern has had its Science rooms altered to accommodate a growing student body. Each Science room was expanded so teachers would have lecture and lab capabilities in the same space.
As Eastern has grown, we have seen peaks in enrollment and have in the past couple of years leveled off around 880 students. We pride ourselves in high levels of school involvement and participation by many different students in all of the activities available at EHS.








